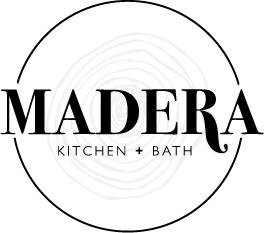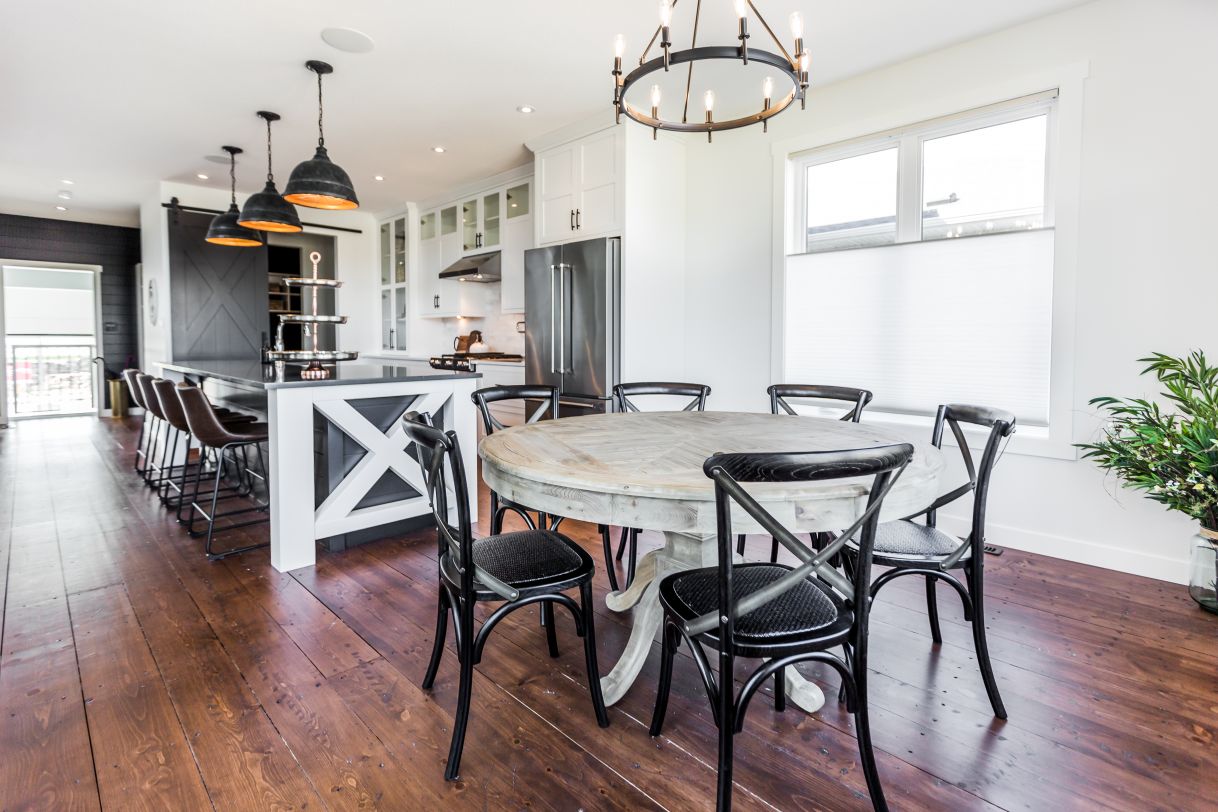Hospital Home Lottery Fall Showhome 2017
4404 Sage Drive
We've been sitting on a huge secret for almost a year now and the reveal has finally happened! We were asked by the wonderful people of Trademark Homes to come into a top secret project they had been selected for - The Hospitals of Regina Foundation Home Lottery Fall Showhome!
We put our heart and soul into this project and really tried to do some fun, different stuff in there! We handled the Butler's Pantry, the kitchen, all the vanities, the laundry room cabinet, the tech desk and the basement bar area. Trademark was wonderful to work with and gave us a few guidelines of what they wanted (shiplap on the island, paint colours wanted, chicken wire somewhere and barn doors) but then really gave us free reign to come up with the design and how everything would be pieced together and let us add lots of little details. We work on tons of modern/contemporary kitchens which fits Ethan's aesthetic perfectly, but the style of this house has my name written all over it!
We played around with drawer sizes in the kitchen; I had been loving the look of two big drawers instead of the typical three in the lower cabinets, but Ethan thought it would be too impractical. Like he always does, he came up with a solution everyone was happy with; two big drawers, with one hidden smaller drawer in the upper, that is held together to open as one with a special little clip and then just slides back into place if you need underneath. Its pretty nifty! A white kitchen with shaker doors, and a black shiplap wrapped X-end panel island will never go out of style in my opinion! We did chicken wire in one tall cabinet as a cute little detail behind the glass, the Butler's pantry has pull out serving trays built right in to the lower cabinet, and is flanked by custom made barn doors on either side.
The ensuite bathroom vanity was something we really pushed ourselves on! Black lacquer (which is hard enough to work with) and was built to be a furniture piece, with open slats all across the bottom. We poured a black concrete countertop with an integrated sink and trough drain, it weighed almost 400 pounds when the top was done. We had a few hiccups along the way but overall it turned out to be a showstopper.
The basement bar area has a feature piece with a newer product we've been working with for the past year or so. Its called Fenix NTM, which is an Italian made high end laminate. Its super durable, scratches and stains can actually be buffed out of it, and it has a super matte finish. We did a waterfall style bar with huge mitered corners, and much of it had to actually be built right on site in the show home.
Overall, we are so happy with how it all turned out! And Trademark's choices with the entire design of the house and the styling at the end are just perfect. The house flows seamlessly throughout and looks like a curated mix of old and new.
If you'd like to take a tour of the house, feel free to check out the showhome hours and head on down to 4404 Sage Drive in the Creeks in Regina, and buy a ticket to support a great cause and try and win some amazing prizes, including this house!
Photos: Hospitals of Regina Foundation













